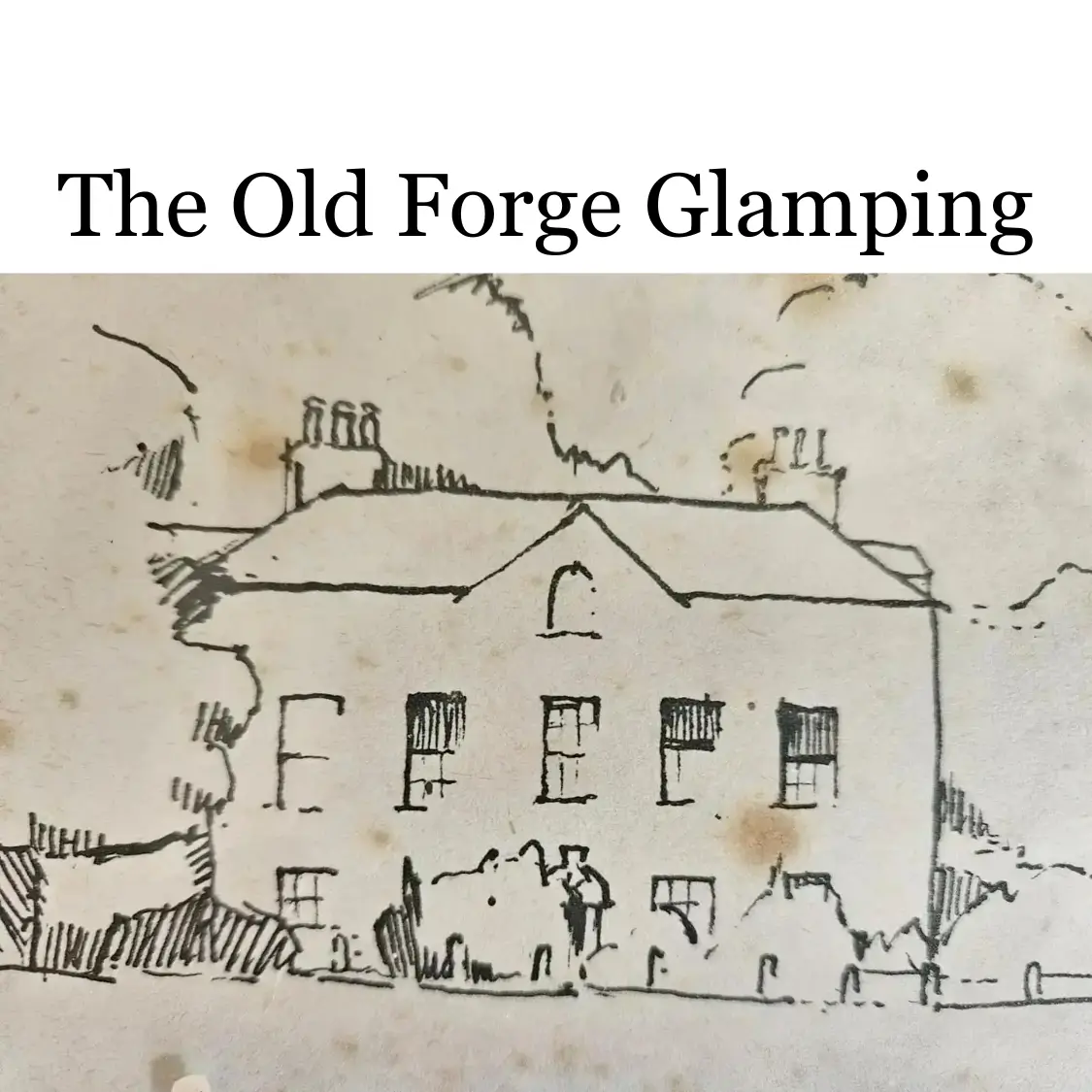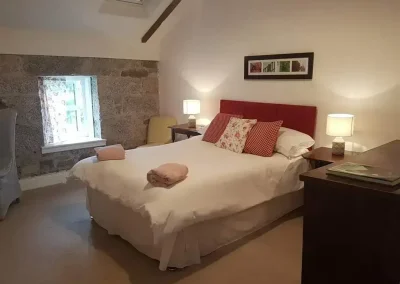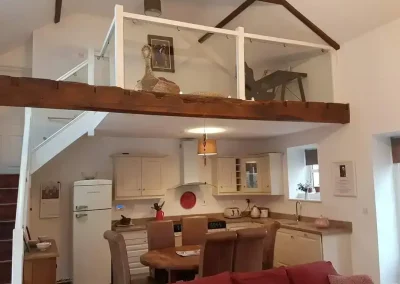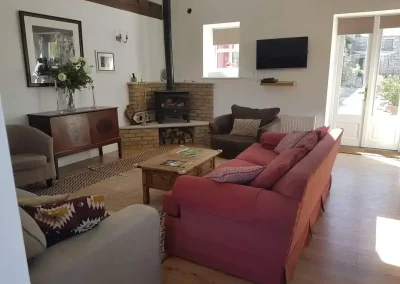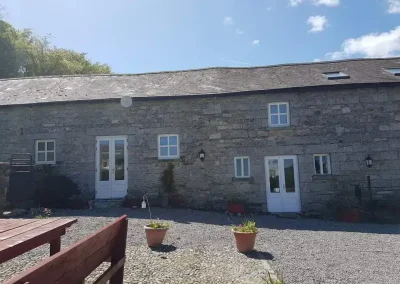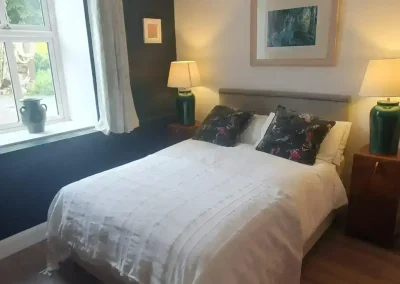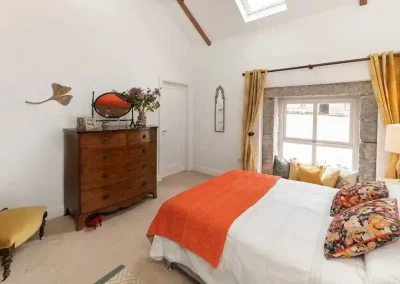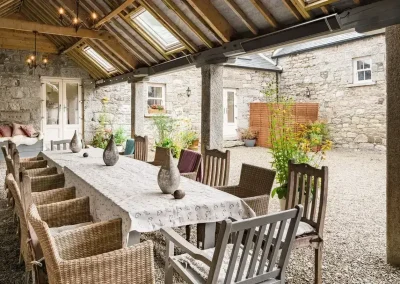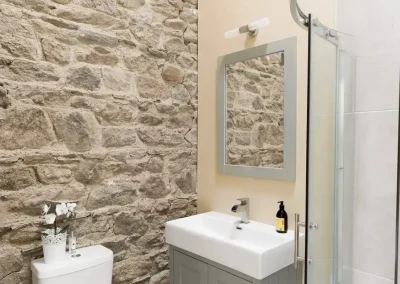Luxury Glamping in Ireland: Explore a Stunning Barn Conversion Featured on RTE's Great House Revival with Conservationist Hugh Wallace
We are excited to introduce our two brand new self-catering barns at The Old Forge Glamping in Ireland. We have put a lot of love and effort into restoring these two barns, and they are now ready to be rented out.
One of our barns was recently featured on RTE’s Great House Revival Show, where conservationist architect Hugh Wallace documented our journey from a cow barn to a comfortable and elegant home.

The Granary House
The first house, called The Granary, is a stunning three-bedroom house that offers panoramic views of the rolling Wicklow hills from its kitchen and living area.
It features an extra-large wood-burning stove, wooden floors, lime walls, original beams and cut granite features, three large and elegant bedrooms, one twin and two double bedrooms complete with oil fired central heating.
There is one shower/bathroom with a free-standing bathtub to help you unwind after a long hike on the Wicklow Way Walk, which is just minutes away.
The 10 House
The second house is called The 10 House, which is a beautiful barn conversion that was featured on RTE’s Great House Revivial with conservationist Hugh Wallace.
The renovation project was recorded by the TV crew, and Hugh guided us through the various stages of the project. Our goal was to retain the original beams, as they are unique and some of the only remaining trusses that are wood-carved.
To achieve this, we heightened the ceiling of the barn to keep them in full view and perfect condition. The house has four bedrooms, one of which has a separate entrance from the courtyard, offering extra privacy for its guests.
It has an ensuite with a shower, a double bed, underfloor geothermal heating, and a warm and cozy vibe, with an extra-large wood-burning stove and geothermal underfloor heating throughout.
Each room can be set to your preferred temperature.
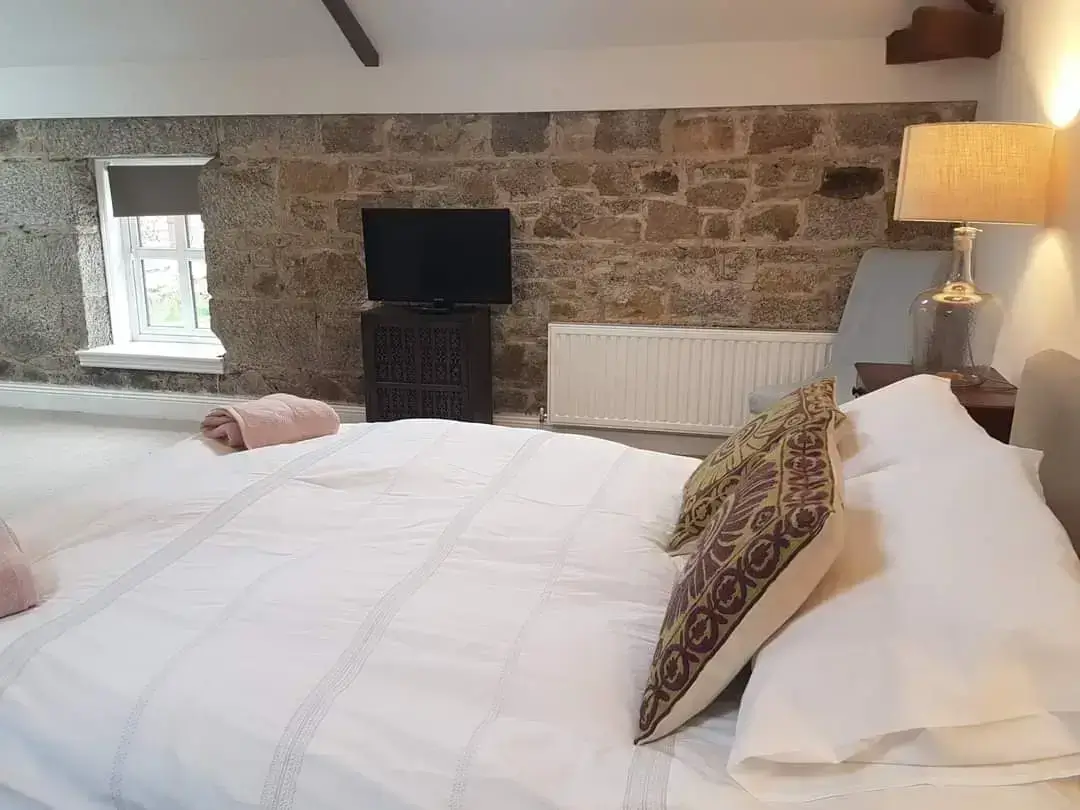
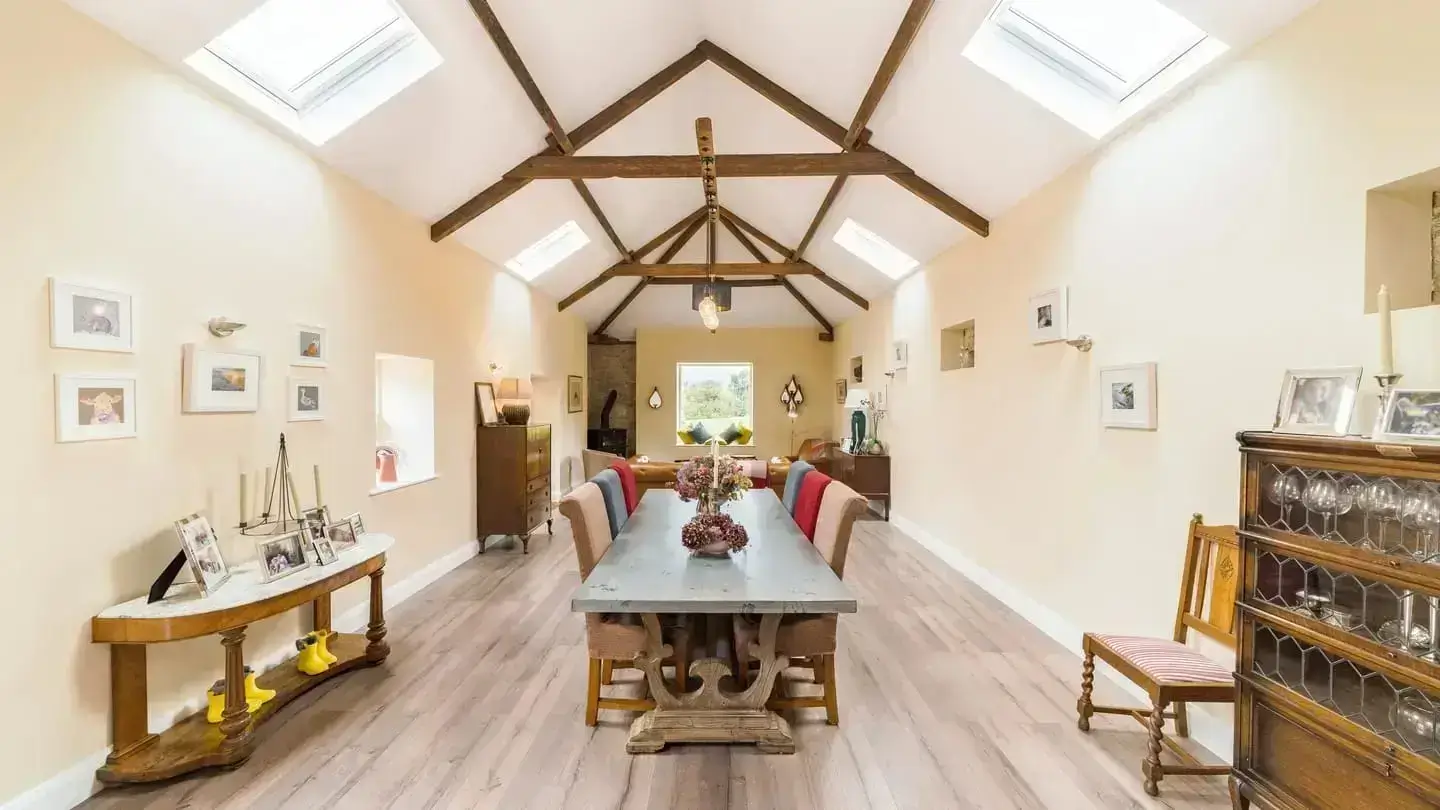
The kitchen and living room of The 10 House are open-plan, with granite marble worktops, contemporary subtle lighting, cow slit and sliding sash windows, and two sets of French doors leading out to a courtyard.
The courtyard has a cut granite-covered area for outdoor dining and BBQs, and a sun patio area. You can close the gates and shut off from the world here.
Both houses lead into a large cut granite courtyard at the back, complete with an 18th-century dungstead, which has been lovingly restored and turned into a landscaped garden area with swings and a BBQ.
This south-facing sun trap was visited by William Gladstone in c.1898. It also has a wealth of berries to forage during the summer months.
To the front of both houses, you can enjoy stunning panoramic views of the Wicklow Hills.
Our property is a working farm, so we have sheep, ponies, horses, cats, and dogs.
